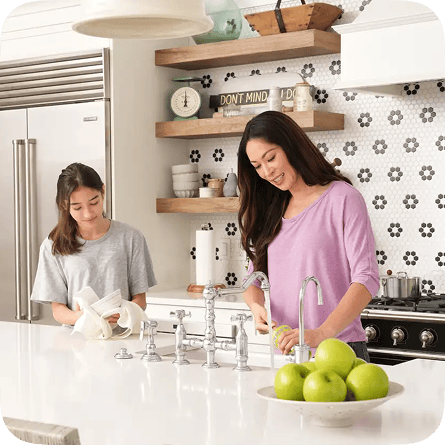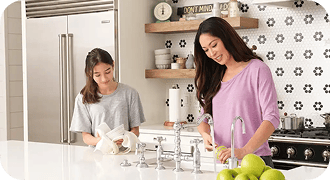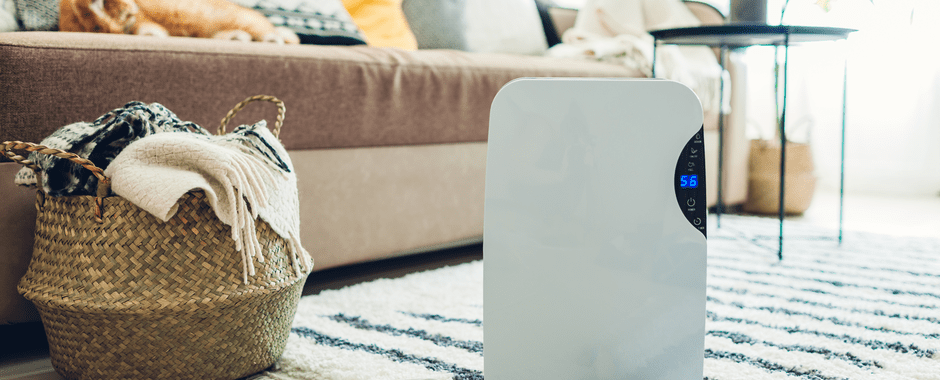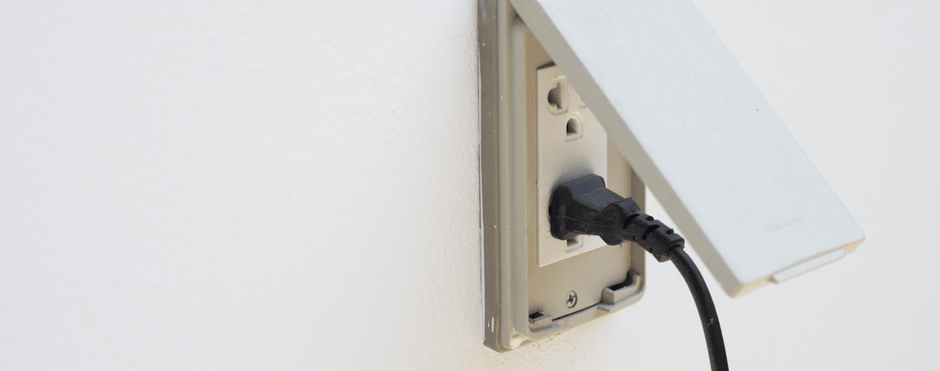Smart homeownership with Cinch Home Services
Tips and tricks for your house, your home and you. Your one-stop resource for maintaining and improving your home. From DIY tutorials and cleaning hacks to finding trusted professionals for major renovations, we've got you covered.


Ooops!
We encountered an issue retrieving plan details for your area. Please return to the previous page and try again.
All the tips you need classified by categories

Home Improvement
Tankless water heater installation: A step-by-step guide
Learn how to install a tankless water heater with our step-by-step guide. From preparation to maintenance, ensure a smooth installation process.
Aug 16, 2024

Home Repairs and Maintenance, Home Improvement
The Ultimate Spring Cleaning Checklist for 2024
Learn how to take care of your home with spring cleaning checklists for the exterior and interior.
Apr 30, 2024

Home Improvement
How to prepare your home for winter (12 tips + winter preparedness checklist)
Winter is here. Is your home ready? We got you covered with our comprehensive guide on how to prepare your home for winter
Dec 13, 2023

Home Improvement
DIY gone awry: Common mistakes and how to avoid them
Homeownership lets you personalize your space, but DIY projects can be challenging. Which are the most difficult and costly, and how can the most expensive mistakes be avoided?
Jan 30, 2023

News, Home Improvement
America’s favorite home and cooking shows
Our survey reveals the most loved home improvement and cooking shows. What do fans learn from them, and are these lessons painful or productive?
Jan 25, 2023

Appliances, Home Improvement
Which home appliance upgrades boost property values the most?
New appliances can improve a home’s value and appeal. Which ones are most worth the investment?
Jan 16, 2023

Studies & Surveys, Home Improvement
Most American homeowners have renovations planned for 2023
The new year often motivates homeowners to begin renovation projects. How many are planning upgrades, and what kind of projects are they planning?
Jan 9, 2023

Home Improvement
Top 5 reasons why dehumidifiers are important
Skip the mold and invest in a dehumidifier! Check out our guide explaining the importance of dehumidifiers and what they mean for your home’s health.
Oct 10, 2022

Home Improvement
How to install an outdoor electrical outlet
Wondering how to install an electrical outlet outside of your home? Read this article to find the safest and most efficient ways to install an electrical outlet outside of your home.
Jul 11, 2022

Home Improvement
7 affordable, DIY pool storage ideas for summer
Are you struggling to find storage for your pool toys? Read this blog to find 7 awesome DIY pool storage ideas that will make your summer pool sessions unforgettable!
Jun 13, 2022
Displaying 1 - 10 of 32 results
Ready for a home warranty?
It feels good to be prepared. Find the plan that's right for your home and budget